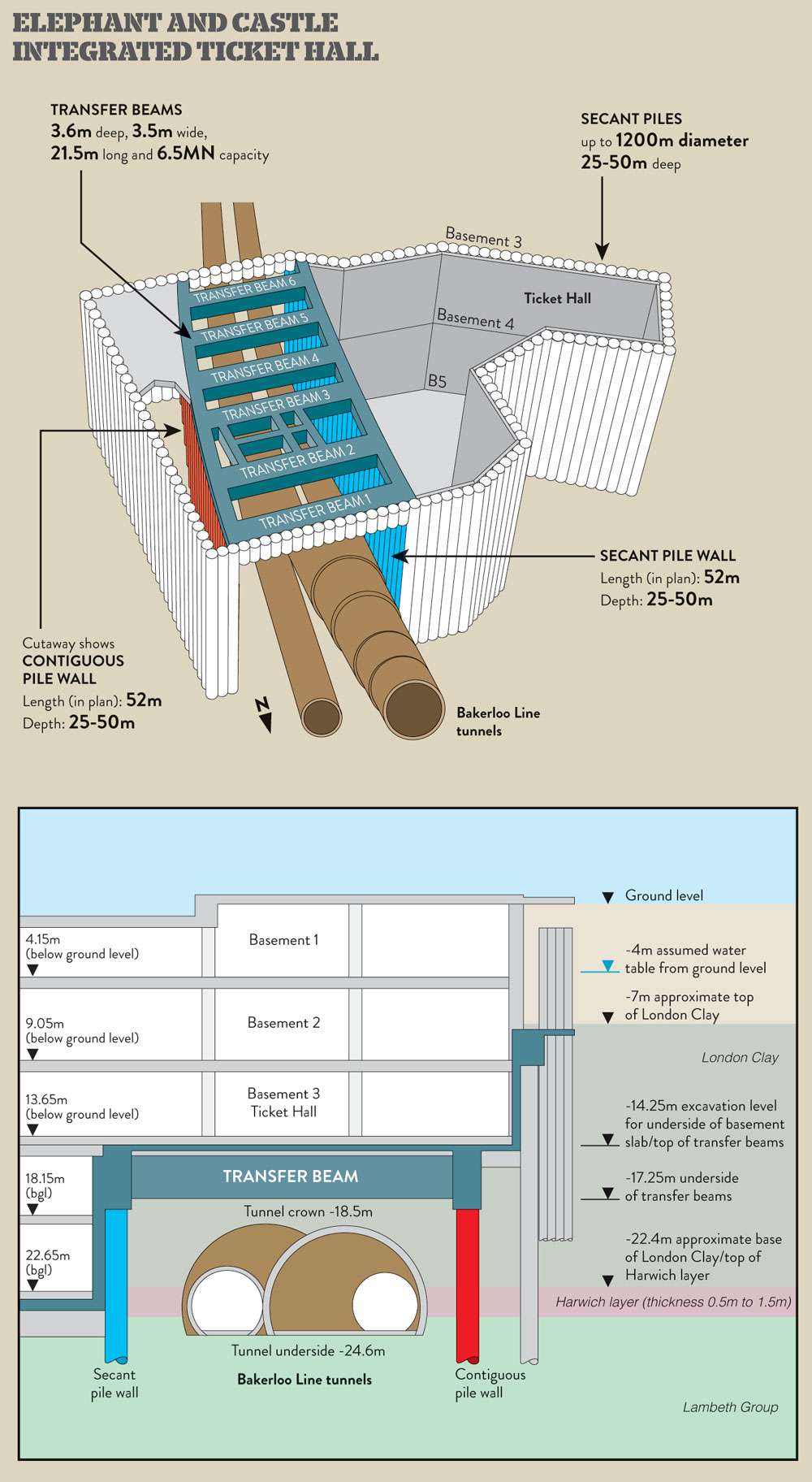Innovative Thinking | Elephant & Castle dewatering system
Pressure control
Construction of a new London Underground ticket hall in south London called for some complex ground engineering to protect the running tunnels. Sotiris Kanaris reports.
Over the past decade, the Elephant & Castle district in south London has been transformed with the construction of several new high-rise residential buildings. With many more flats under construction, attention is shifting to improving the Underground station, which involves tackling challenging ground conditions.

Elephant & Castle Tube station has separate entrances and ticket halls for the Northern and Bakerloo lines, causing inconvenience to passengers. A new Integrated Ticket Hall (ITH) is being constructed to serve both lines.
The construction of the five-storey deep, 2,700m2 ITH is part of a major mixed-use development by Elephant & Castle Development UK, subsidiary of developer Get Living. This development is being built on the site of the 1960s Elephant & Castle shopping centre that was demolished in 2021.
The above-ground complex comprises a 34 storey residential tower wrapped at low level with a six storey commercial podium structure; 20 and 24 storey residential towers sharing a two storey commercial podium structure; a four storey office block; and a 12 storey building for the University of Arts London’s College of Communication.
Multiplex was awarded the £434M design and build contract in 2021, with Gardiner & Theobald the principal designer and WSP the structural engineer.
The ITH will be underneath – and will support – the university building and the ITH structure will surround the two Bakerloo line tunnels. Six reinforced concrete transfer beams are being constructed at basement level three, close to the tunnels’ crowns. They will have a capacity of 6.5MN each and are 3.6m deep, 3.5m wide and 21.5m long.
These beams will transfer the loads from ITH and the building above to piled walls on either side of the tunnels. The beams are being cast insitu in trenches.
Adding to the challenge are ground conditions, as excavations for the beams are being carried out close to the Harwich Formation layer, known to contain pressurised sub-artesian groundwater. There is also groundwater in the ground above the Harwich Formation, which the project team has had to deal with too.
Releasing sub-artesian groundwater during excavation work would lead to a washout of material above the tunnels, reducing load on them and causing them to heave. If movement limits are exceeded, the tunnels could suffer structural damage. Piling, substructure and superstructure subcontractor Morrisroe, geotechnical consultant A-Squared Studio Engineers, Multiplex and WSP developed a dewatering strategy and construction sequence to protect the tunnels during the works.
KEY FACT
2,700m2Size of new ticket hall
BASEMENT STRUCTURE
Morrisroe operations director Mark Wadsworth says a new 337m long load-bearing secant piled wall was built around the site’s perimeter, predominantly inside an existing retaining wall.
There will be a two storey basement across the site, apart from the ITH that will go three storeys deeper to 22.65m below ground level.
A total of 325 secant piles and 26 contiguous piles with diameters up to 1,200mm were installed for the ITH at depths between 25m and 50m. In addition 57 bearing piles were installed at depths between 17m and 43m.
The Bakerloo tunnels will pass through a “box” at the base of ITH structure. The piles above the tunnels are within 1.5m of the tunnels’ crowns which are 18.5m deep. Capping beams connected to the transfer beams will lie on top of these piles. Piles adjacent to the tunnels went deeper than the 24.6m deep tunnel underside.
The undersides of the transfer beams are 1.5m above the tunnel crowns.
CHALLENGING GROUND
Ground conditions comprise made ground on top of a band of river terrace gravels, London Clay, Harwich Formation and Lambeth Group.
“The Harwich Formation in most of London either doesn’t exist or exists as a clay, so it’s not problematic. In Elephant & Castle it’s a thin layer, 500mm to 1.5m thick, but is very permeable,” says A-squared Studio Engineers director Tony Suckling. “It has got clay underneath and above it so the [ground]water [within it] is under a lot of pressure.”
Suckling adds that site investigations showed that the groundwater has a head pressure of up to 18m.
The top of the Harwich Formation was found at 22.4m below ground – roughly in the middle of Bakerloo line tunnel profile – about 5m below the transfer beams’ underside.
“The challenge for Morrisroe is that when they’re excavating out the three levels of basement and casting the transfer beams, there is not enough weight of clay to resist this water pressure,” says Suckling.
“There was no choice but to change the water pressure
“There was no choice but to change the water pressure.”
A dewatering scheme was developed to reduce the pressure in the Harwich layer across the area of the ITH above the tunnels as well as lowering the water level to 13m below ground. Three 150mm diameter, 25m deep wells were installed on each side of the walls adjacent to the tunnels.
“The key difference compared to traditional dewatering schemes is that we are not trying to remove all of the water. We are trying to reduce the pressure sufficiently so that the mass of clay and subsequently the concrete [elements] are sufficiently heavy that they don’t become buoyant,” says A-Squared Studio associate Richard Goodey.
With the groundwater pressures relieved, a transfer beam construction sequence was developed to ensure that an even weight distribution above the tunnels was maintained. They are constructed in pairs and in a strict sequence. As beams are completed, the additional weight of concrete contributes to uplift resistance.
Transfer beam construction started in April and the last beam was to be completed at the time NCE went to press. The slabs for the three basements and the ground floor will be built next. The ITH is expected to open in mid-2028.